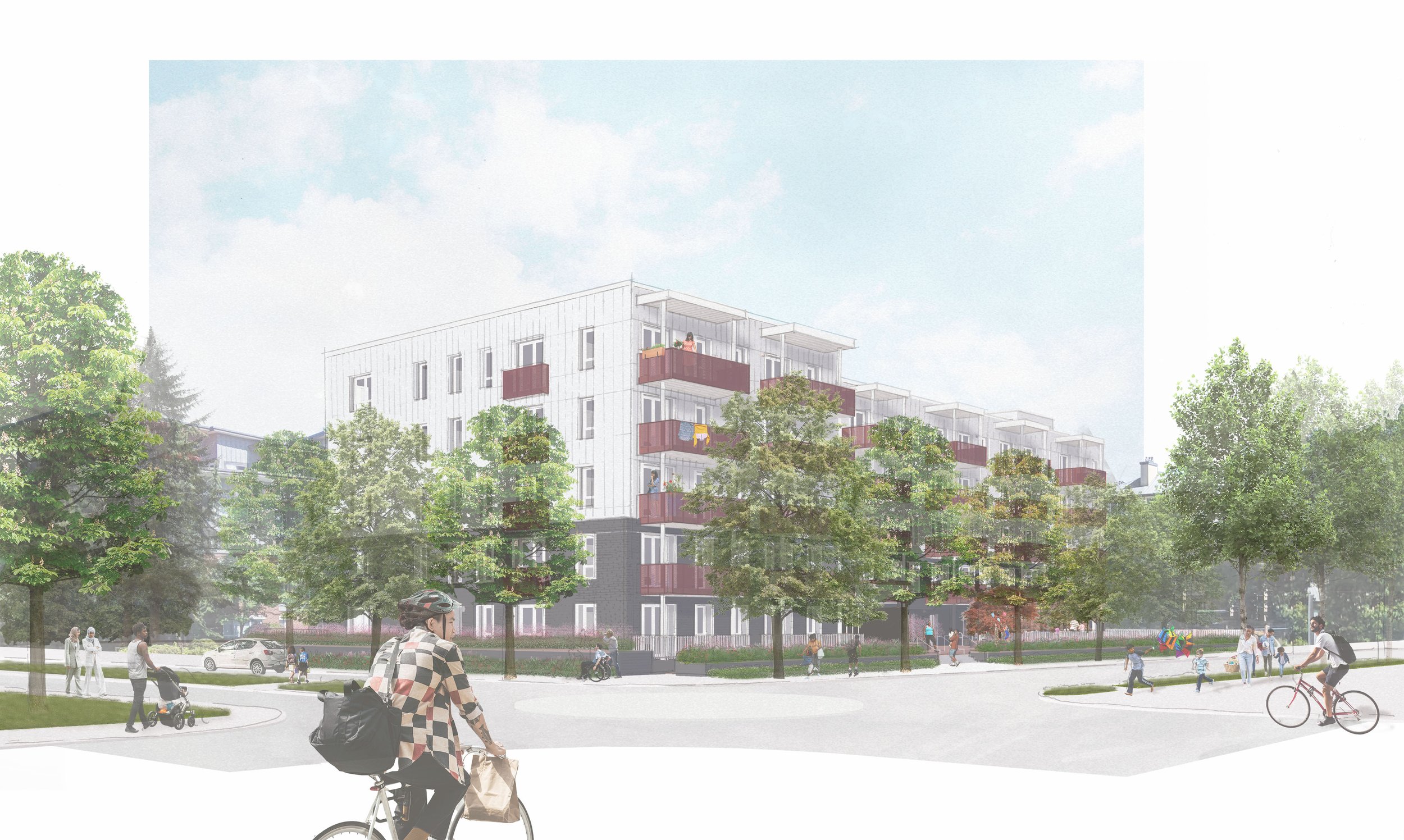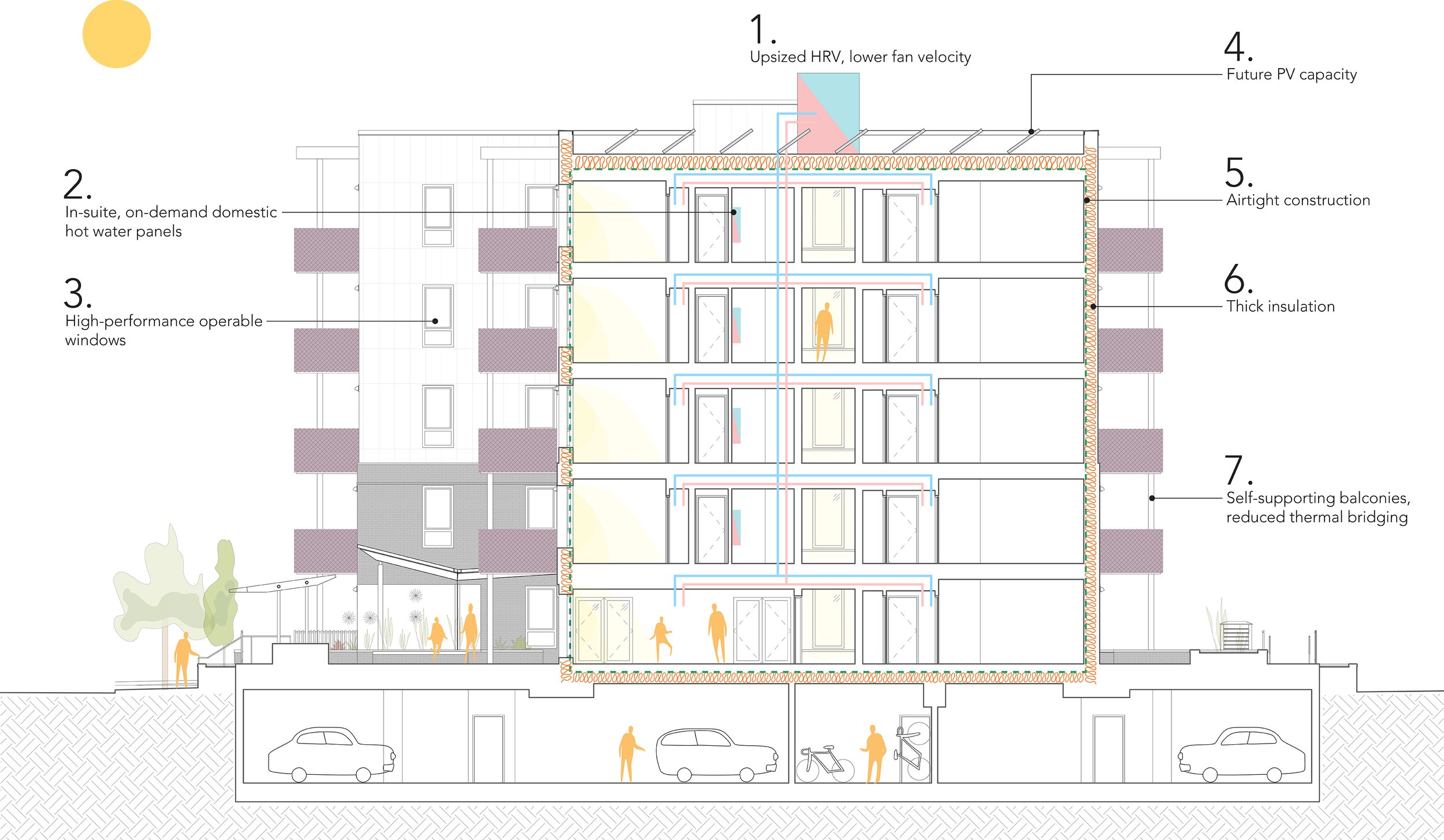To identify challenges early and streamline overall project execution, a clear definition of the study’s goal was needed, We operated through an Integrated Design Process that included many participants such as the consultant team, various departments in the client’s organization, as well as industry experts such as ZEBx,the BCIT’s High-Performance Building Lab, and the Pembina Institute
The focus of organizations took part in this collaborative study focused around cooperative learning, holistic integration, and whole systems thinking. This was in a way that keeps schedule and budget at front of mind.












