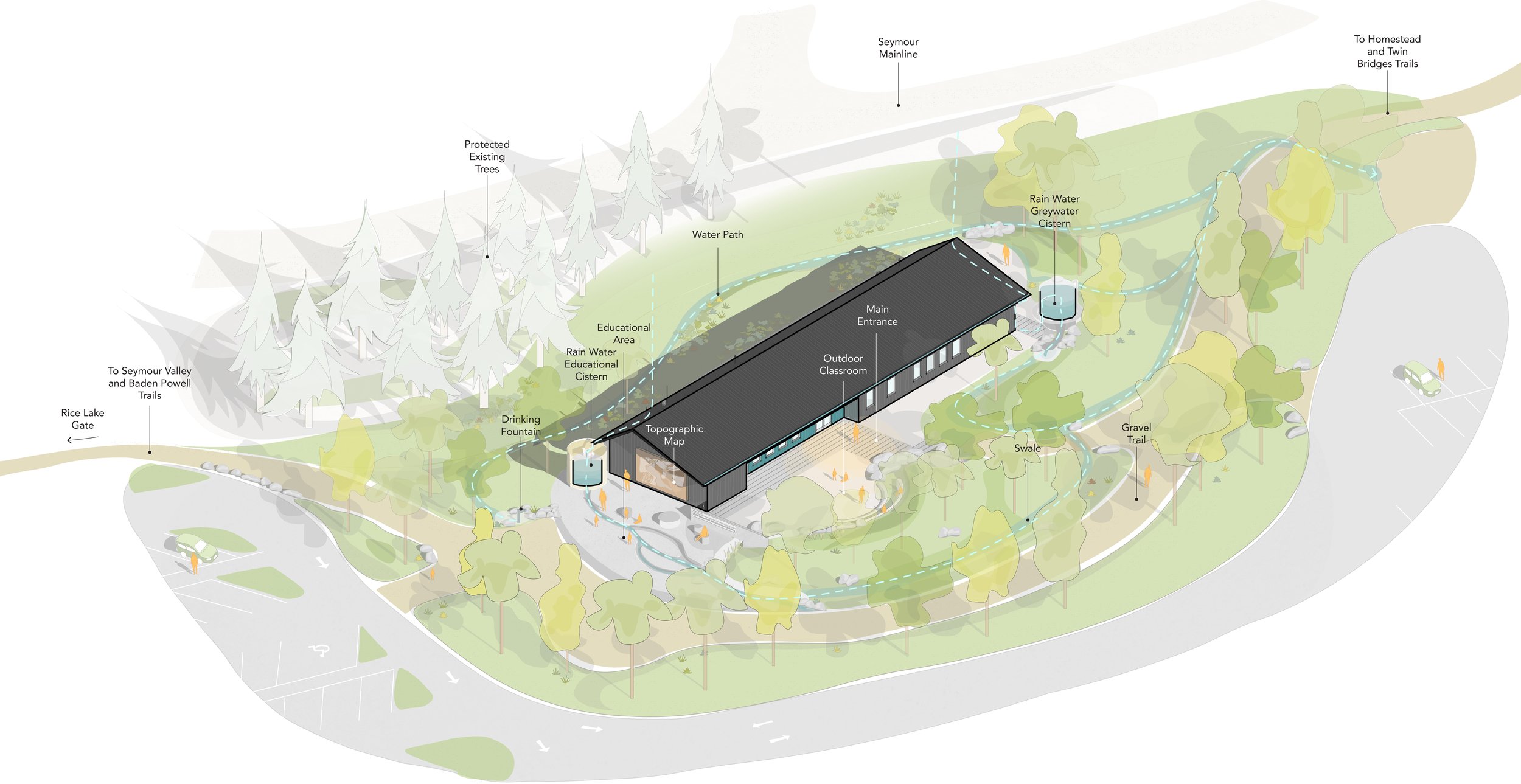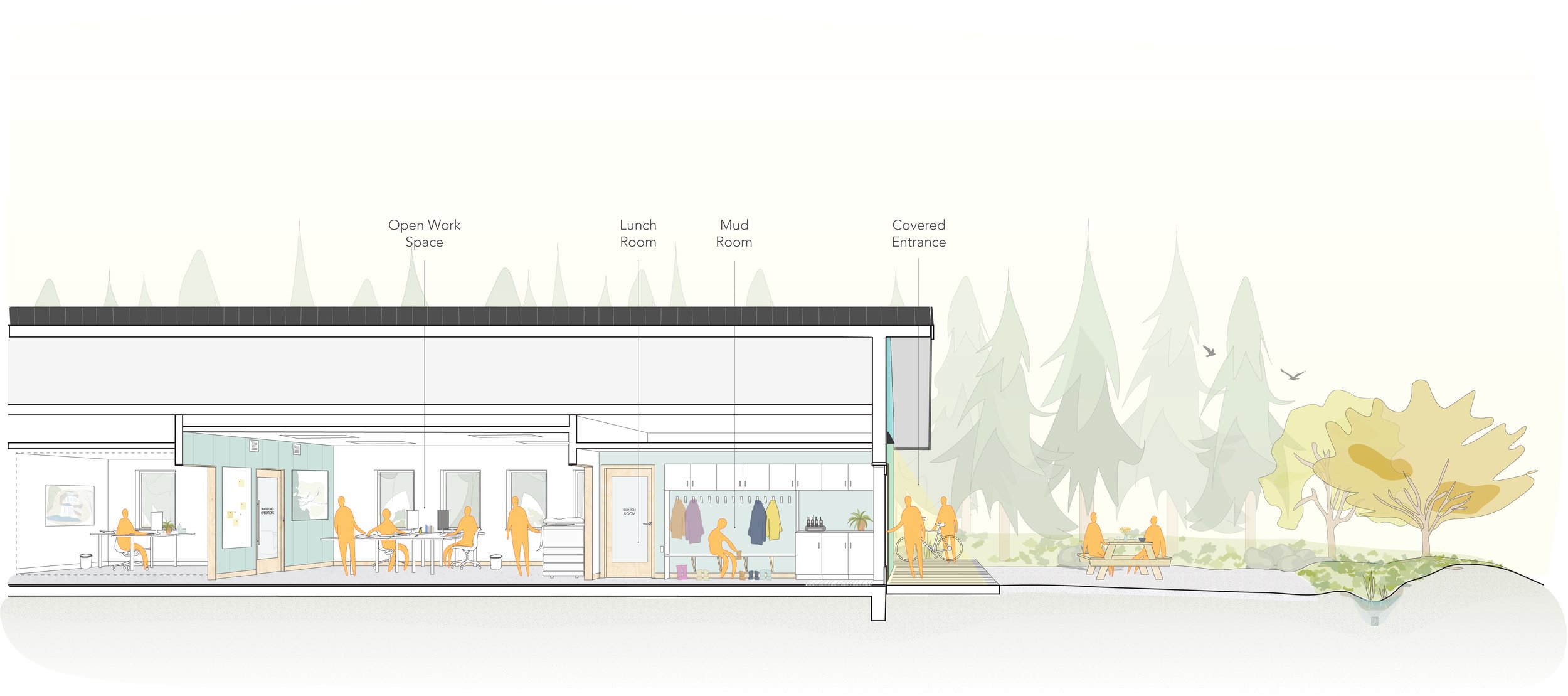The building siting and surrounding landscape is designed to create layers of privacy, using native vegetation that promotes water conservation.
With its dual purpose, the building is divided into halves. On the west side, the multi-purpose room opens to an outdoor classroom connecting to the exterior educational features, with the administrative offices on the east.







