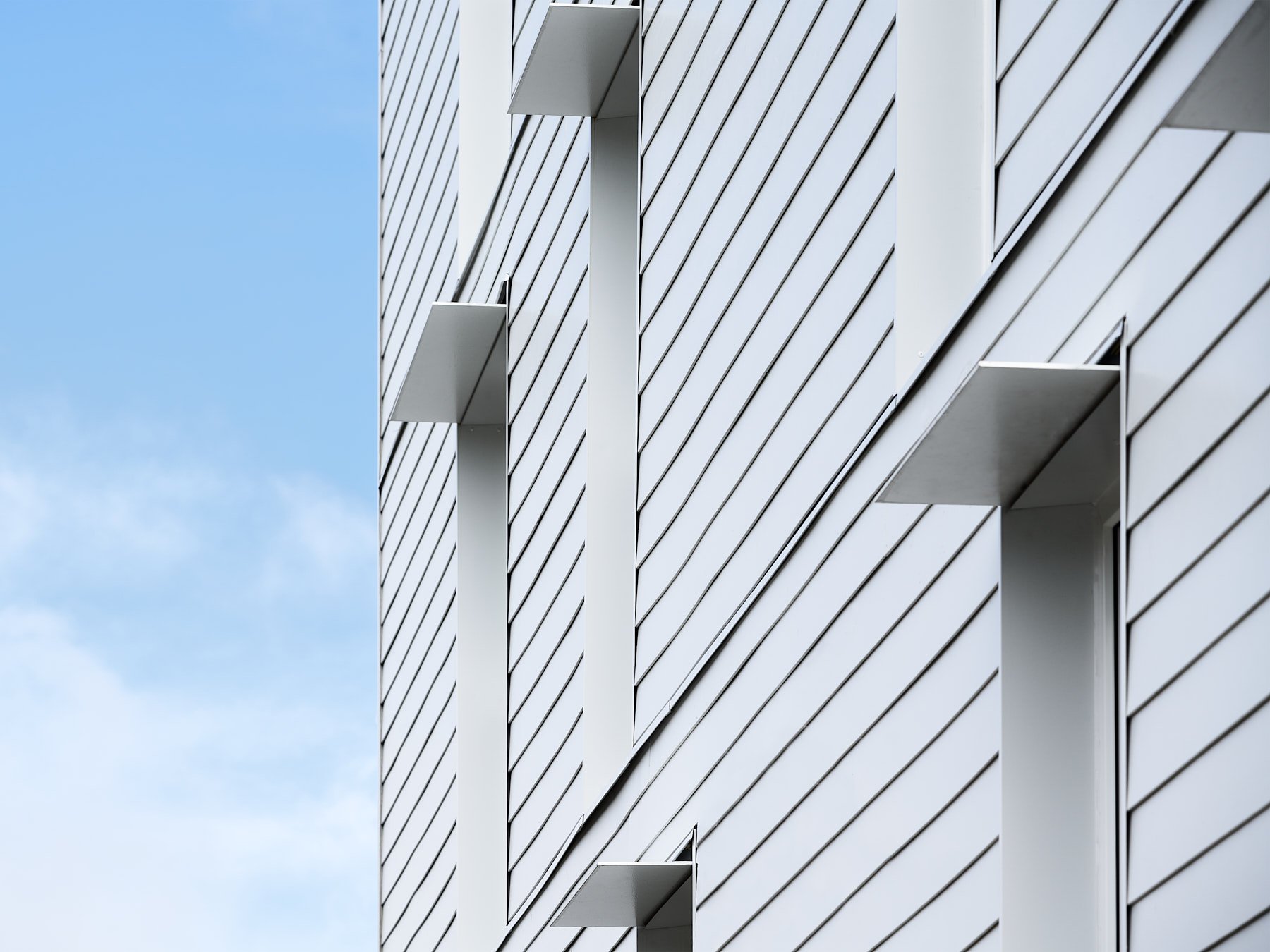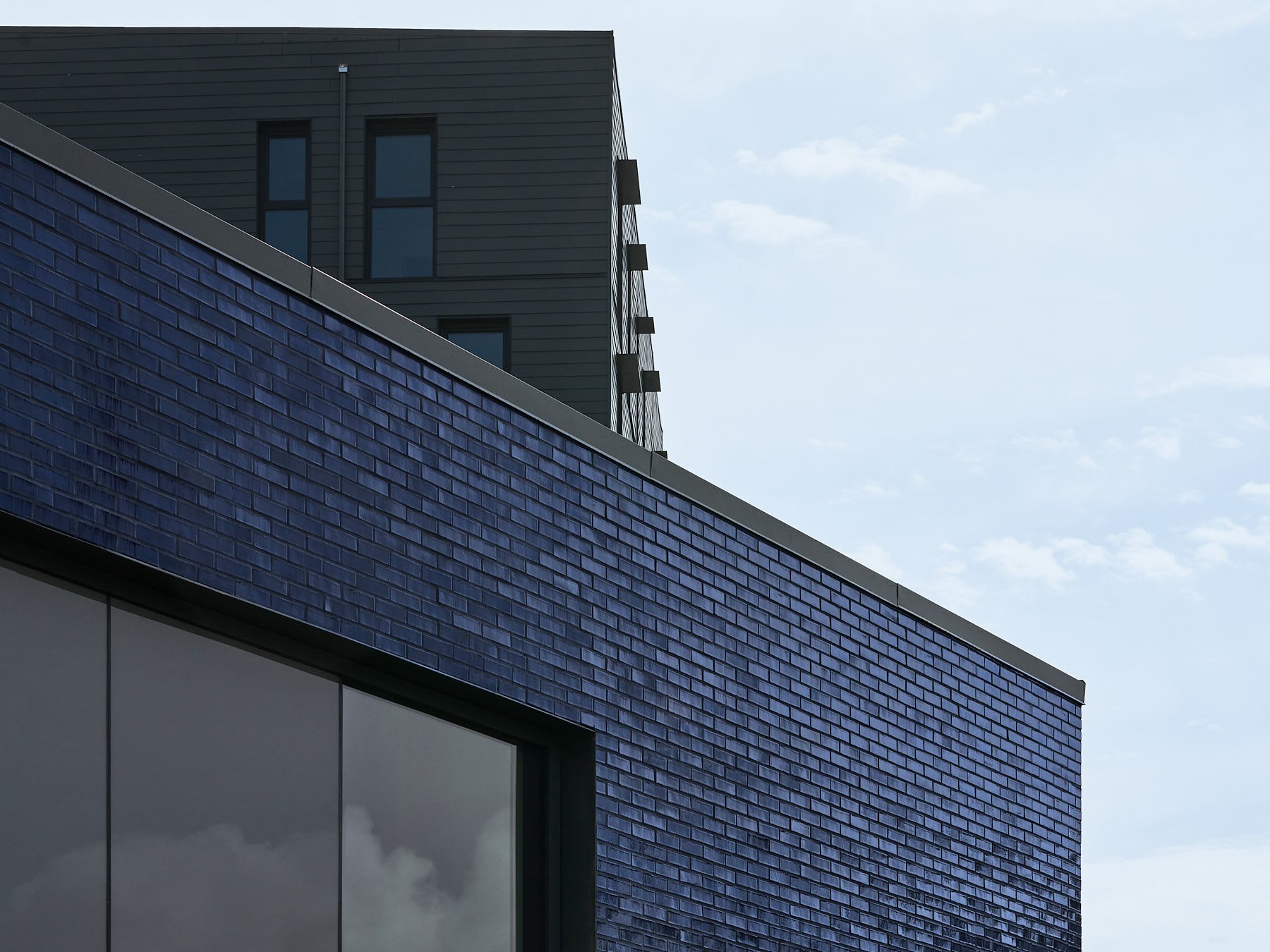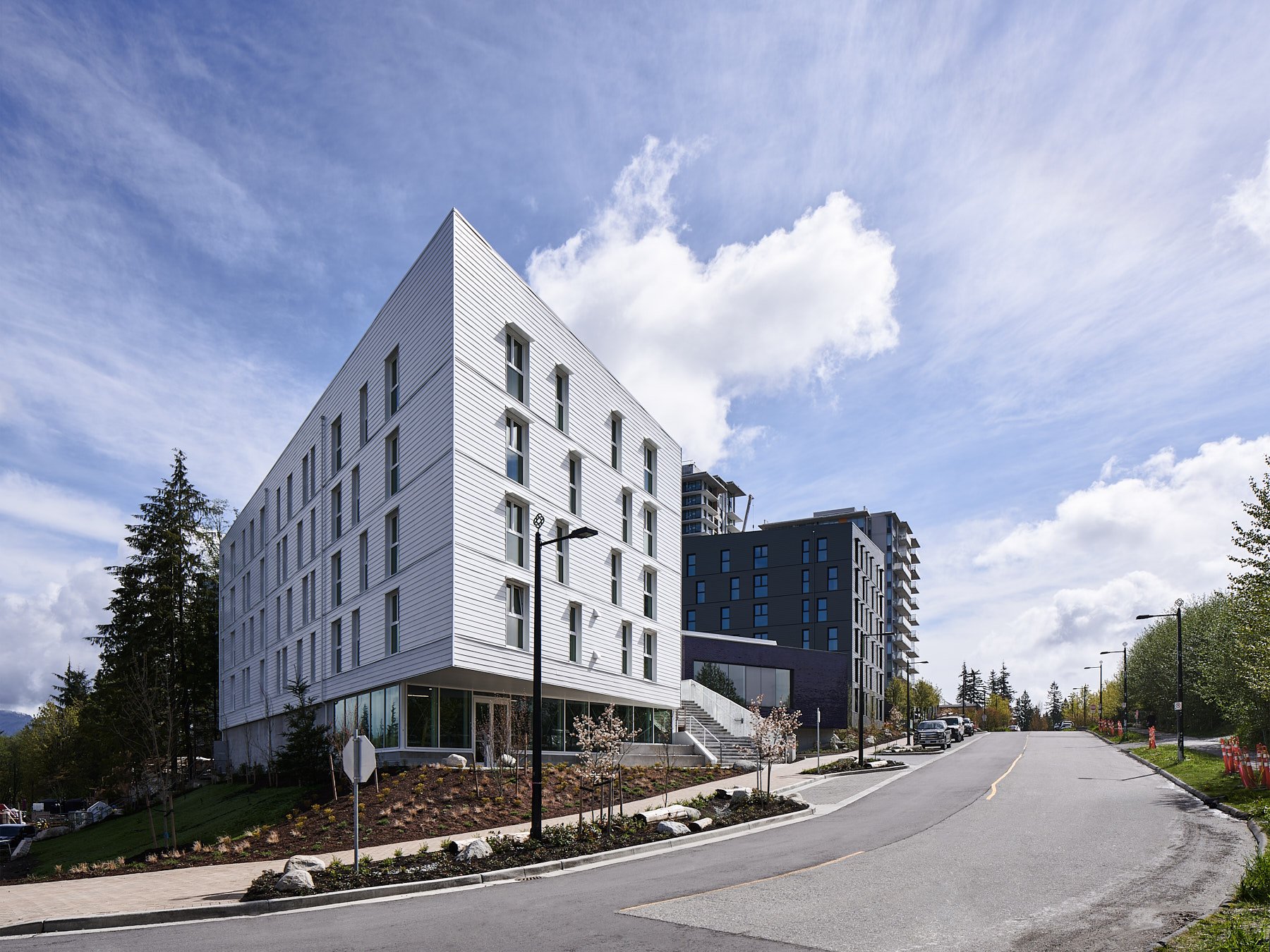Client: SFU Community Trust
Location: Burnaby, BC
Completion: 2022
Team: Local Practice (Architecture), space2place (Landscape Architecture), Associated Engineering (Structural & Electrical Engineering), Rocky Point Engineering (Mechanical Engineering), MFPE Engineering (Fire Protection), H.Y. Engineering (Civil Engineering), RDH Building Science (Envelope), Tandem Architecture Écologique (Energy Modeling), Jensen Hughes (Code), RWDI (Acoustics), Heatherbrae Builders (Costing & Constructability), JLL (Project Manager), Peak Construction (General Contractor)
Photography: Andrew Latreille
Awards: 2019 CleanBC Net-Zero Energy-Ready Challenge Winner, 2023 SABMag Green Building Awards
















